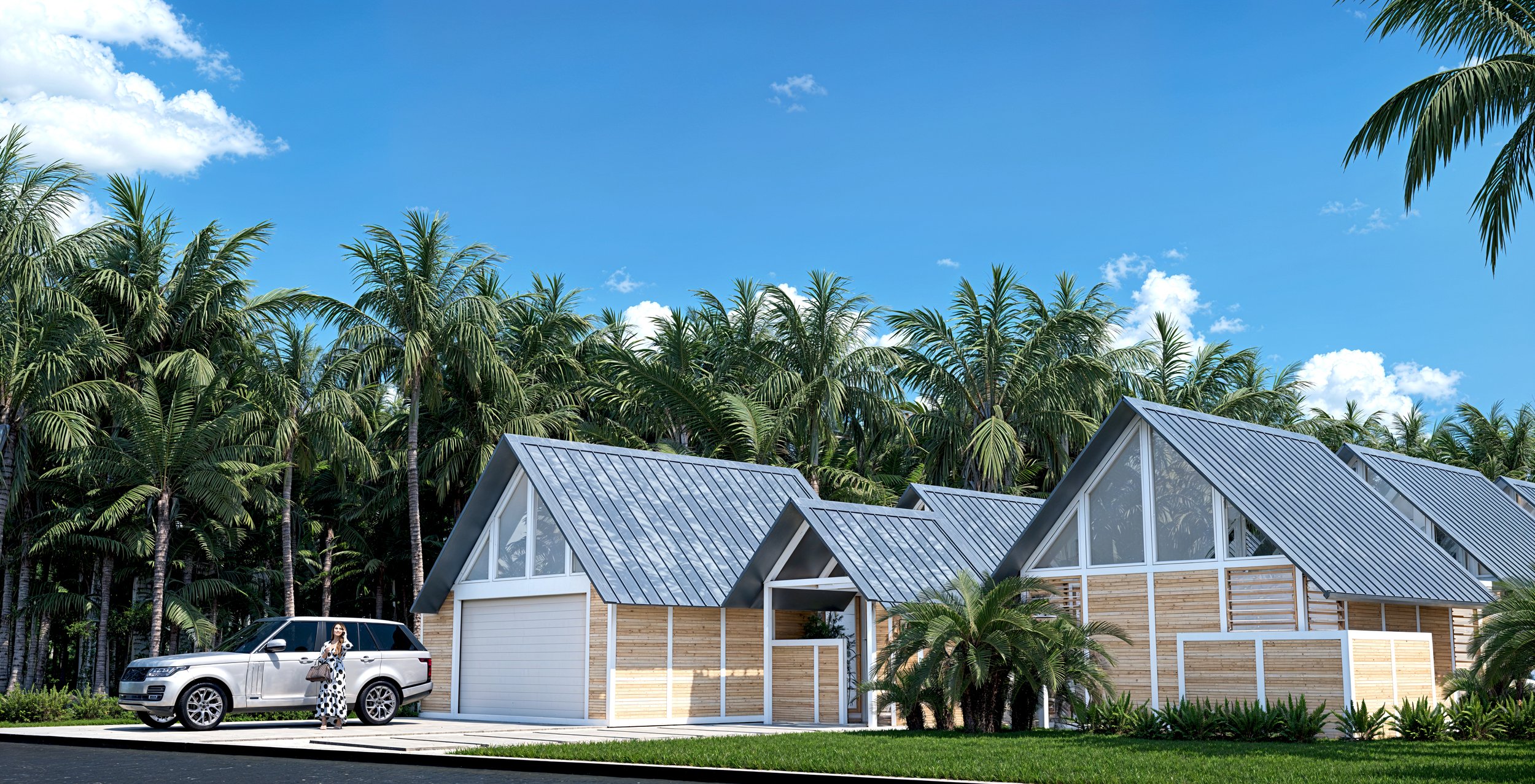
Modular Pavilion Houses for Dynamic Design
-

Revolutionary Aluminum Frame
CLIK’s buildings are supported by a robust aluminum frame crafted from low carbon emission aluminum and finished with a high-performance powder coating. This innovative frame design, combined with prefabricated connectors, transforms construction into a streamlined, modular process.
The aluminum frame provides exceptional durability and resistance, while the powder coating ensures long-lasting protection against environmental factors. The ‘building block’-like approach to CLIK’s design not only facilitates quick and efficient assembly but also enhances flexibility in construction and customization.
With CLIK, you benefit from a state-of-the-art structural solution that simplifies the building process and stands up to the test of time.
-

Flexible Building Lifecycles
With CLIK, the lifecycle of a building is redefined with unparalleled flexibility and sustainability. Extensions can be swiftly added and seamlessly integrated, while floor plans can be easily rearranged through dismantling and reassembly. This adaptability ensures that the building evolves with your needs without compromising efficiency.
The scalability of CLIK also makes traditional demolition obsolete. Instead of generating construction rubble, buildings can be dismantled and relocated with ease. The components are carefully disassembled, allowing them to be transported to a new site and reassembled, minimizing waste and avoiding CO2 emissions associated with new construction.
This unique capability not only extends the building’s lifecycle but also provides the flexibility to move structures to different locations as needs change. Whether adapting to new site conditions or responding to evolving requirements, CLIK offers a sustainable and versatile solution for modern construction.
-

Versatile Construction Method
CLIK offers a highly adaptable construction method with its fully prefabricated system, eliminating the need for additional components from external suppliers. This comprehensive approach includes all essential elements for construction, ensuring a streamlined and efficient process. While CLIK’s core system covers the fundamental needs of building, it also provides the flexibility to integrate traditional façade cladding options.
For a personalized touch, you can easily apply various cladding materials, such as elegant wood panels, rugged rock-like façade panels, or contemporary composite materials, to enhance the building's aesthetic appeal. This adaptability allows for a wide range of design possibilities, making CLIK not only a practical solution but also a versatile one that can align with diverse architectural styles and preferences.

Scalable and Flexible Development
CLIK’s modular design offers exceptional scalability and flexibility, making it an ideal choice for long-term projects developed in stages. Its predictable pricing and cost-efficiency provide a significant advantage for phased developments, allowing you to manage budgets and financial risks with ease.
As your project evolves, CLIK enables seamless additions of whole rooms, outdoor spaces, or even garages, adapting to site conditions and future needs. This adaptability is particularly beneficial for hospitality and commercial spaces, where flexibility in design and expansion is crucial. By planning for future extensions from the outset, you can optimize site layouts, explore new opportunities, and streamline construction timelines—all while maintaining budget control and minimizing financial risks.
CLIK’s straightforward expansion process not only simplifies project management but also enhances your ability to respond to changing requirements and opportunities throughout the building’s lifecycle.

Integrating Landscape Architecture with CLIK
CLIK offers an expansive range of possibilities for integrating landscape architecture into building designs, seamlessly blending outdoor environments with innovative floor plan solutions. The system’s flexible design grid accommodates various landscape elements, making it easy to incorporate greenery and natural features into your projects.
Prefabricated planting bins, designed to fit within CLIK’s grid, provide ready-to-use solutions for urban gardens and green spaces. Beyond these, the grid and component set allow for custom planting solutions that can be crafted from CLIK’s building elements. This flexibility enables the creation of bespoke green spaces, from integrated garden beds to vertical green walls.
Roofs present additional opportunities for landscape integration. CLIK's roof designs can support roof gardens, allowing for the addition of lush, vegetated areas that enhance both aesthetics and environmental sustainability. This approach not only contributes to the building's overall green footprint but also offers practical benefits such as improved insulation and reduced urban heat island effect.
Whether creating vibrant community gardens, private green retreats, or extensive rooftop landscapes, CLIK’s modular system makes it easy to harmonize architectural and natural elements, enriching the overall design and functionality of your project.


