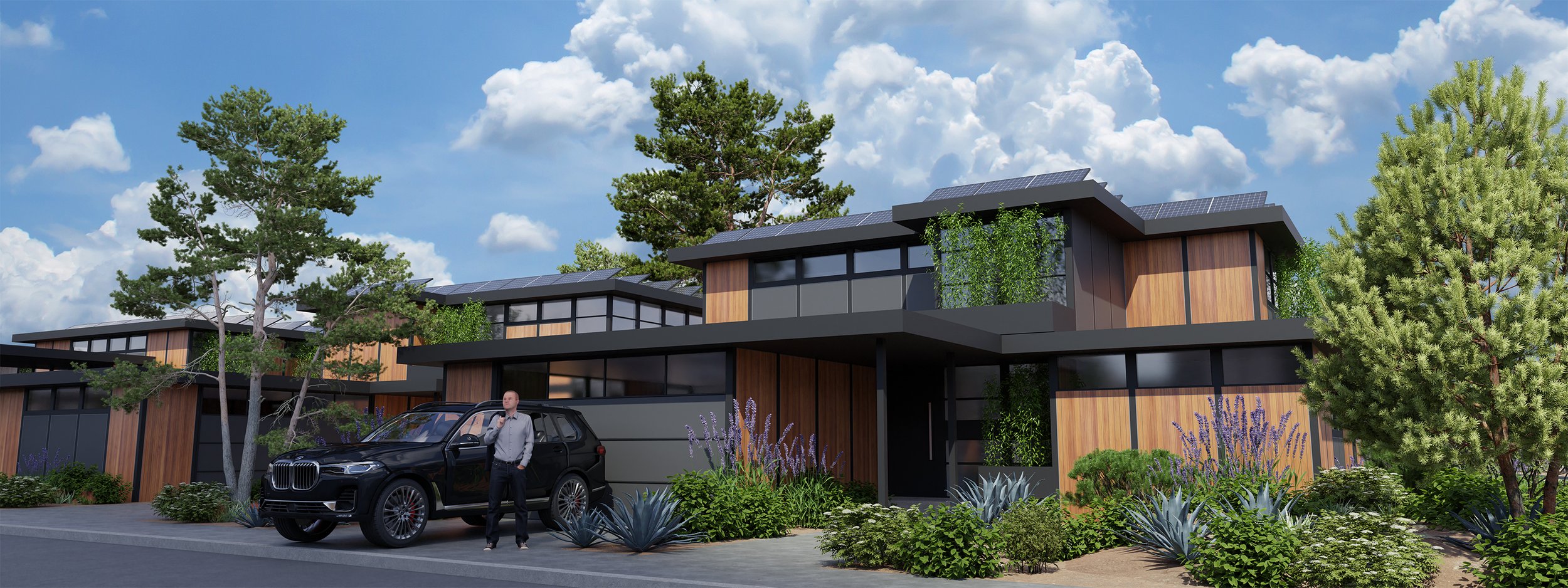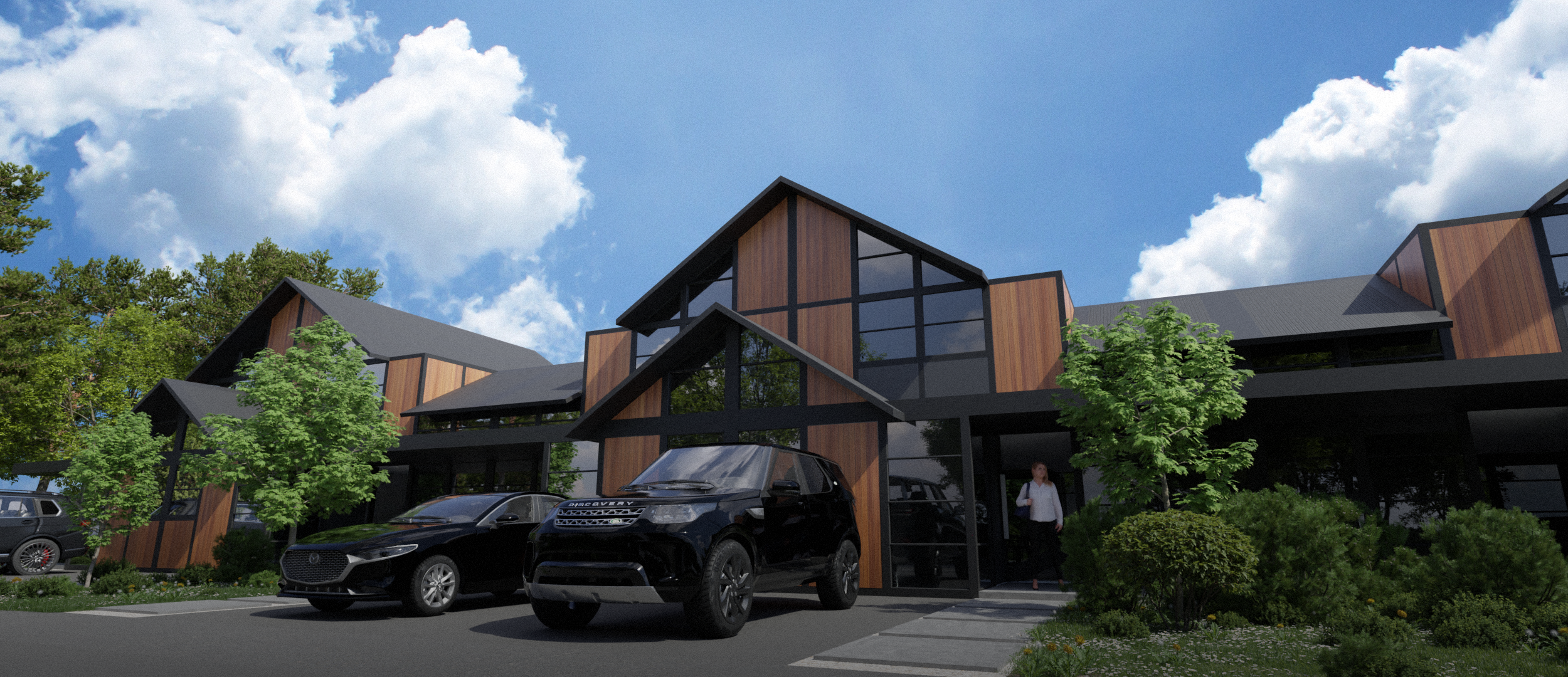
Scalable Solutions for Suburban Development
-

Endless Design Possibilities with a Single Set of Components
Once plots are designated for suburban development, CLIK’s versatile grid system can be efficiently overlaid onto the sites, allowing for a wide array of floor plans to be customized to meet specific development requirements. This adaptability means that each site can be tailored to accommodate varying needs and preferences with remarkable ease.
The CLIK system facilitates swift adjustments to floor plans and exterior finishes, ensuring a time-efficient process that minimizes delays. By using a single set of standardized components, you can effortlessly modify designs to fit different plots and architectural styles, achieving a diverse range of outcomes without compromising on efficiency or quality.
This flexibility not only streamlines the planning and construction phases but also supports rapid responses to changing requirements and site conditions, making CLIK an ideal solution for dynamic and large-scale suburban developments.
-

Efficient Design of Garages & Carports with CLIK
Leveraging CLIK’s versatile grid and closed-loop system, both carports and garages can be seamlessly designed using the same set of components. Whether attached to the main house or as standalone structures, these elements integrate effortlessly within the existing design framework.
By utilizing a unified component system, all parts for garages and carports are delivered simultaneously from a single supplier. This streamlined approach not only ensures consistency in design but also significantly reduces construction time and logistical complexities. The efficiency of having all components arrive together accelerates the build process and enhances overall project coordination.
CLIK’s system allows for flexibility in design while maintaining the benefits of time savings and simplicity, making it an ideal solution for incorporating functional and stylish carports and garages into your property.
-

Versatile Designs: Rowhouses or Freestanding Estates
CLIK’s flexible design system allows for the creation of both continuous rowhouses and freestanding estates using the same set of components. This adaptability means that you can seamlessly integrate both design variations within a single suburban development, adding diversity and vibrancy to the urban landscape.
Whether opting for connected rowhouses that create a cohesive street frontage or independent freestanding buildings that offer greater privacy and individuality, CLIK provides the versatility to achieve your vision. Utilizing a uniform set of components and a single supplier streamlines the construction process, ensuring consistency in quality and efficiency across different types of buildings.
This approach not only simplifies project management but also enriches the overall aesthetic and functional appeal of the development, making CLIK an ideal choice for dynamic and varied urban projects.

Explore Diverse Facade Finishes with CLIK
In this virtual walkthrough of a residential development, you’ll see a variety of facade finishes that demonstrate CLIK’s design flexibility. For this example, we’ve showcased different aluminum composite panels as potential finishes, but the system allows for extensive customization.
The facade finishes can be tailored to meet local preferences or reflect traditional architectural styles, ensuring that each building harmonizes with its surroundings. Additionally, the CLIK frame can either be prominently displayed as a design feature or fully covered with facade cladding to achieve the desired aesthetic.
This adaptability allows for a wide range of visual outcomes, making CLIK a versatile choice for creating distinctive and contextually appropriate designs in any residential development.

One set of components - Many building designs
In this set of plans, we illustrate how CLIK can be used to create versatile spatial zones within a building. Thanks to CLIK’s closed-loop system of components, these spatial zones can be easily rearranged, added, or removed, offering remarkable flexibility in layout design.
This adaptability allows for a wide range of floor plans, accommodating various combinations of bedrooms, bathrooms, and living spaces with minimal effort. Not only does this flexibility streamline the initial urban design process, but it also facilitates future expansions or modifications to meet changing needs.
By leveraging CLIK’s modular approach, you can achieve diverse and dynamic floor plans efficiently, saving valuable time and resources while ensuring that your design can evolve with your requirements.


